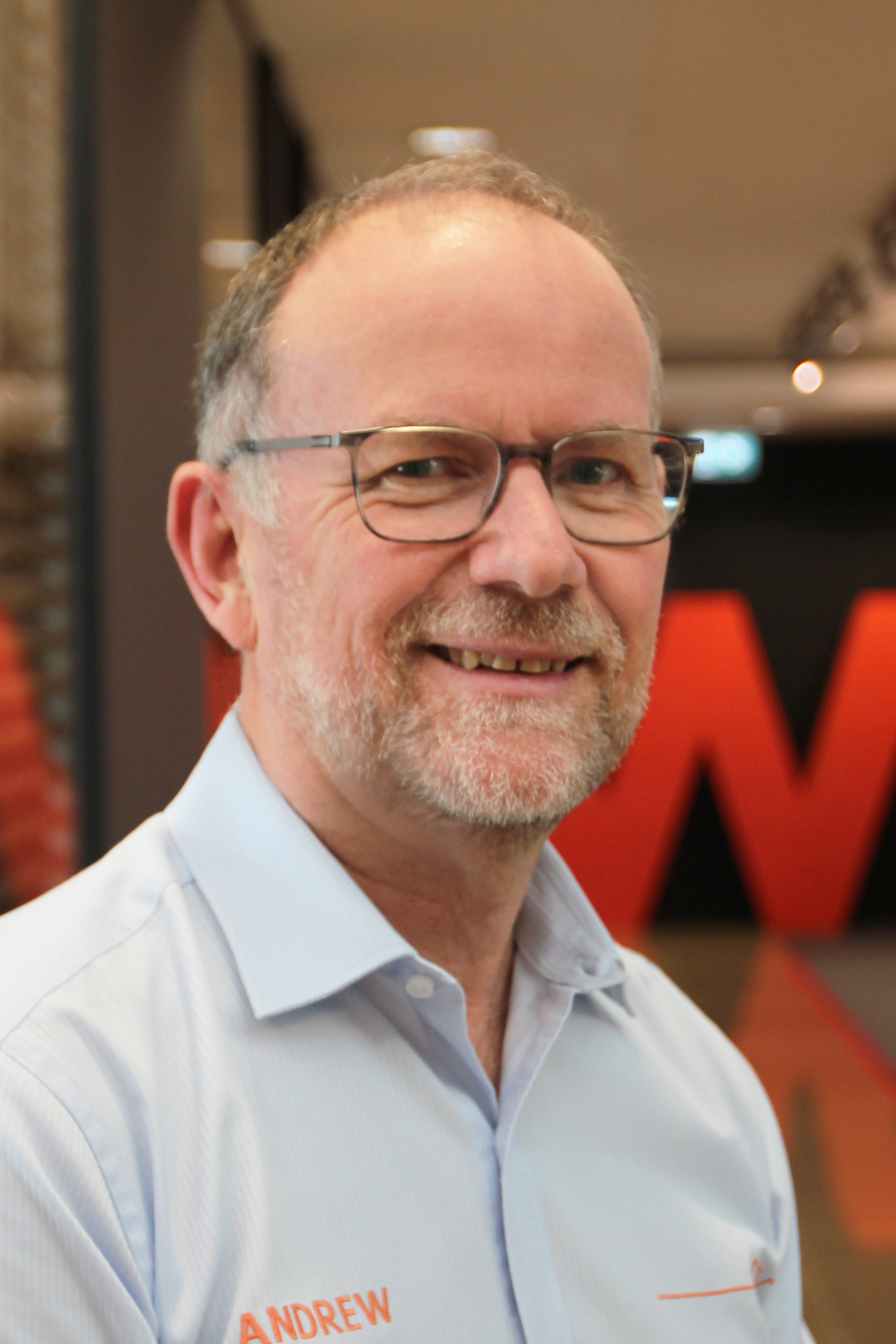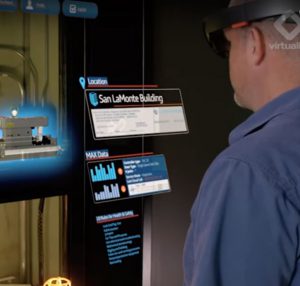Wiley digitally models your project in detail to manage risk, expose all costs upfront and avoid unplanned expensive mistakes.
Wiley designs in detail for greater project clarity, improved planning and increased control in construction helping to avoid costly mistakes, variations and delays. Wiley apply the latest technology with Revit, Navisworks, 3DS max and virtual/augmented reality to consider the logistical, economic, aesthetic, environmental, operational and functional design needs of your project.
Do you want to stand inside the future of your facility? Come and see us well create your dream as a 3D virtual world. Put on our virtual reality goggles to explore your project and share your dream digitally in person or on a multitude of devices from smartphones to tablets.
| Capabilities | |||
|---|---|---|---|
| Feasibility studies and advice (independent of suppliers) | Lifecycle costing, project budgeting and scheduling | Concept development and master planning (including options and budgets) | 3D modelling and design management |
| BIM processes to suit your project – 3D, 4D, 5D, 6D or even 7D | Design management and detailed design development | Project scheduling | Design and documentation reviews |
| Development approvals and building applications | Regulatory approvals coordination | Specifications | Distribution, logistics design, analysis and planning |
| Buildability and value engineering reviews | Risk analysis and management | Construction and ‘as-built’ documentation | Consultant selection, commissioning and coordination |
Our People



